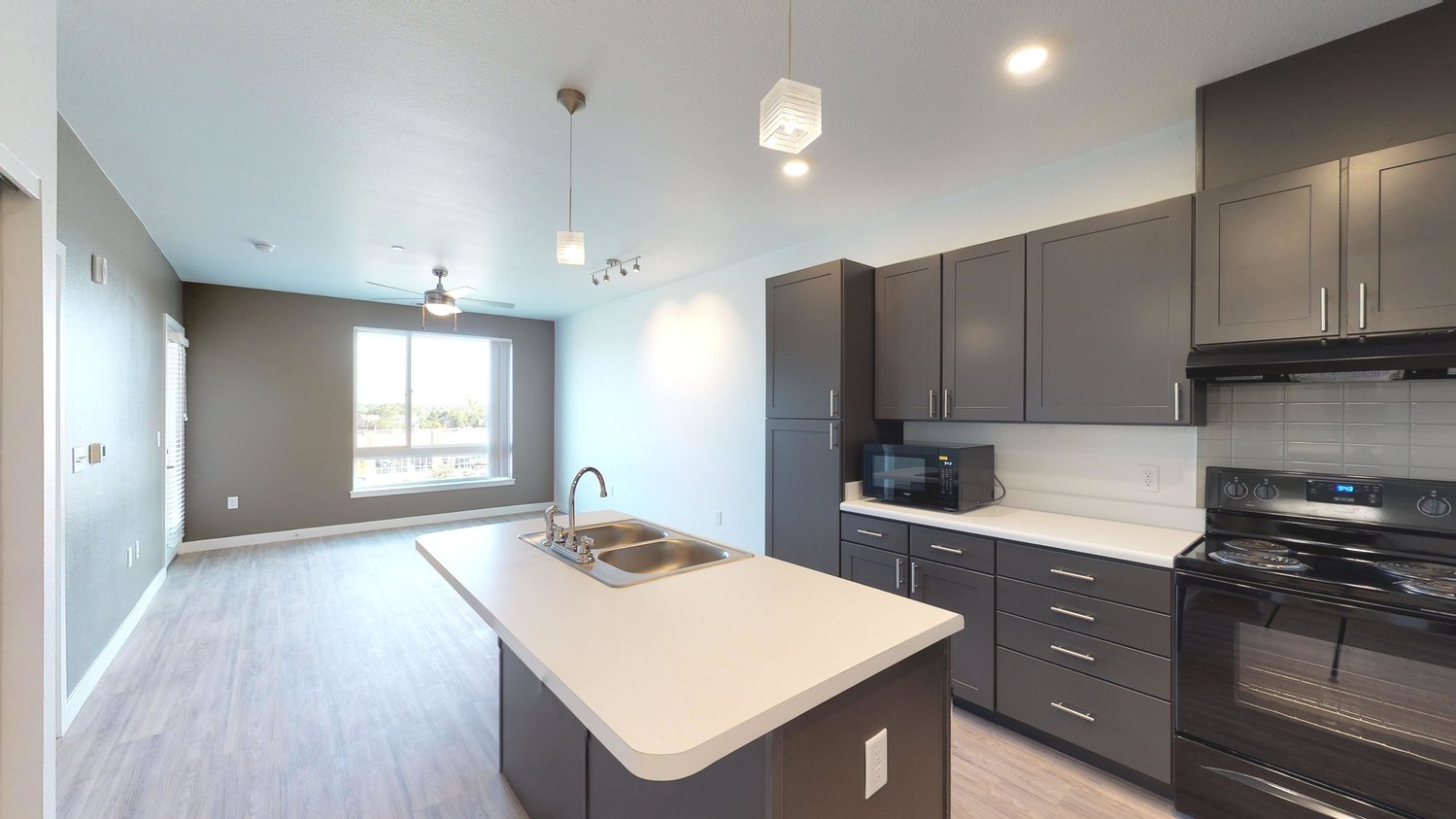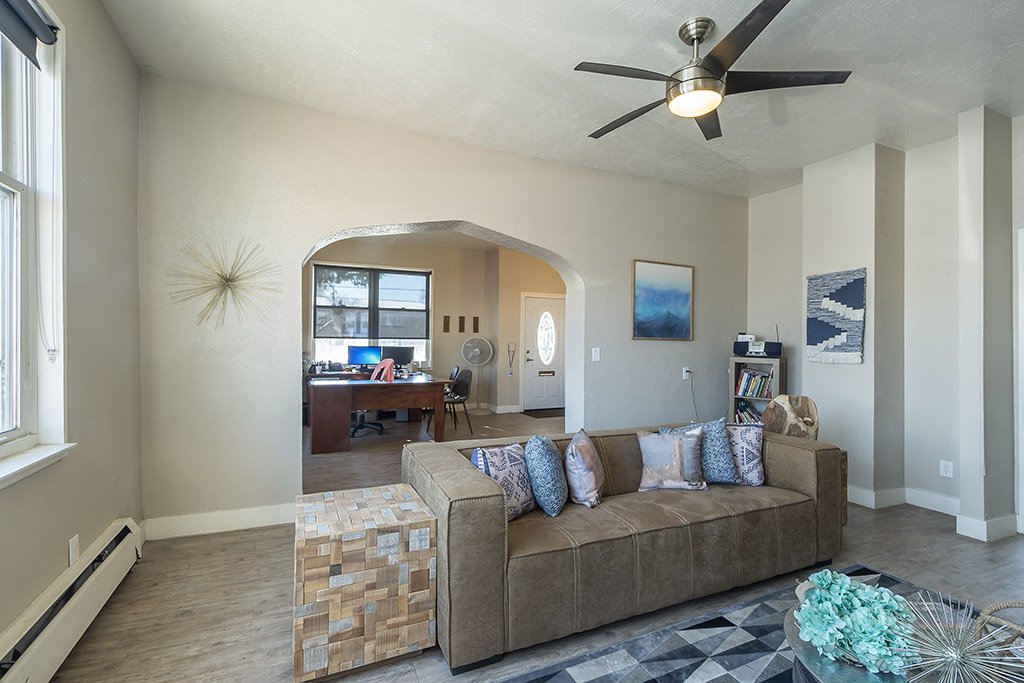
Floor Plans
Orchard Crossing East has a variety of floor plans, each designed with you in mind.
Orchard Crossing East is a Project-based section 8 community.
We offer subsidized housing to qualifying low-income families. Rent restrictions do apply and rent is based on household income. We run off of a waiting list and do not have immediate availability.” Please contact our leasing office for questions or information on how to apply to be added to the waitlist
*Pricing and availability are subject to change. Please call the leasing office for more details.
1 bedroom
1 Bed
1 Bath
665 sq. ft.
2 Bedroom
2 Bed
2 Bath
850 sq. ft.
Floor Plan Coming Soon!
2 Bedroom
2 Bed
1 Bath
715 sq. ft.
3 bedroom
3 Bed
2 Bath
775 sq. ft.
4 bedroom
4 Bed
2 Bath
865 sq. ft.








